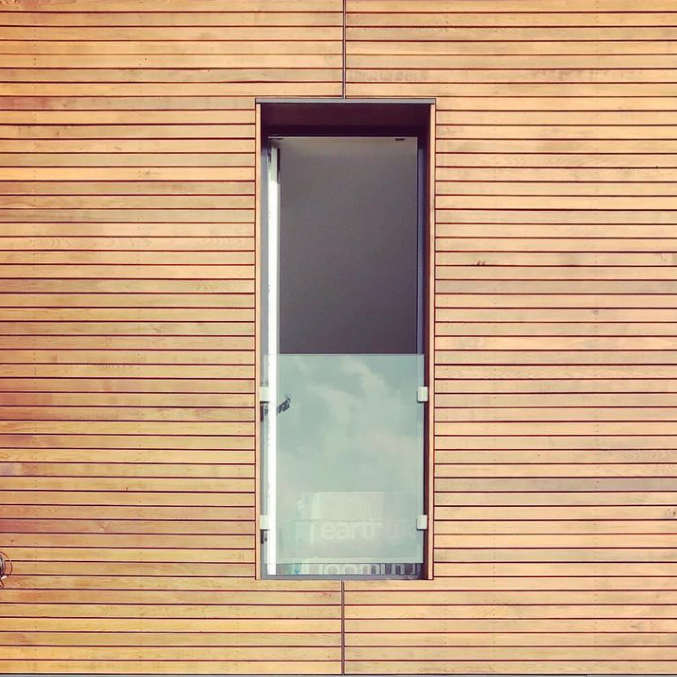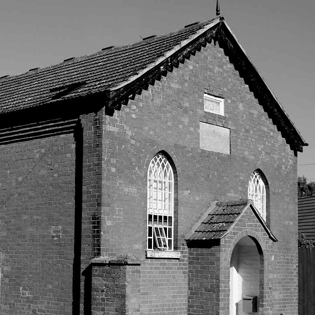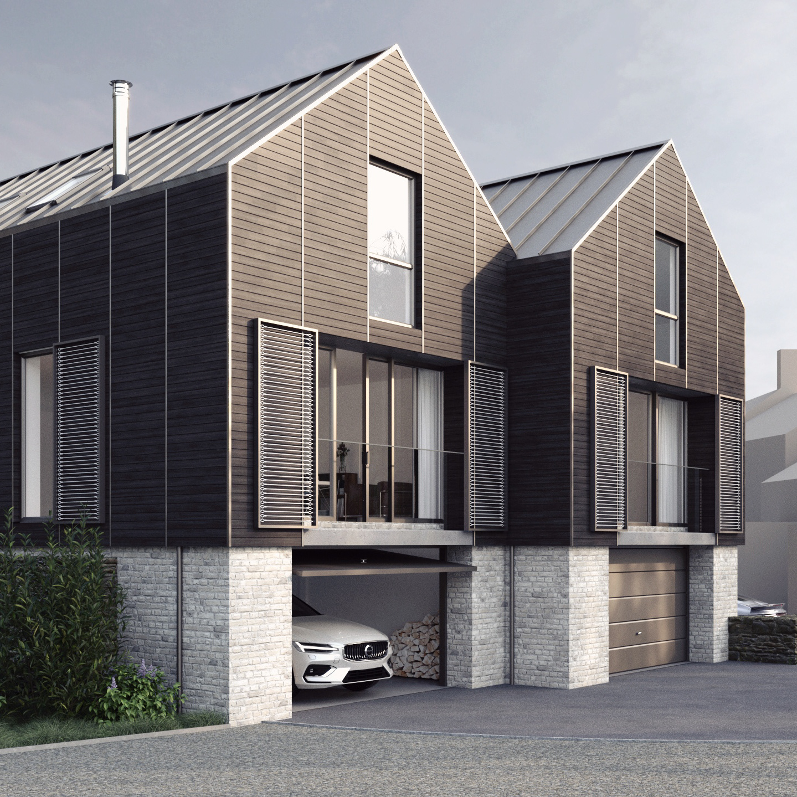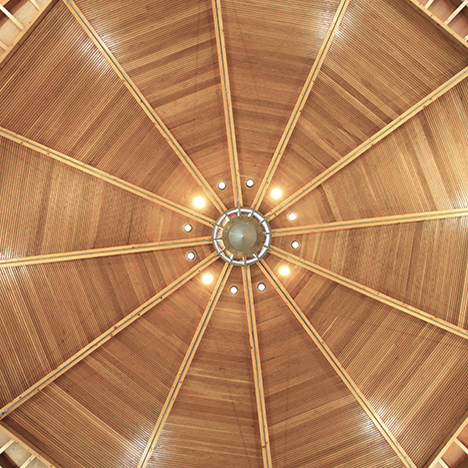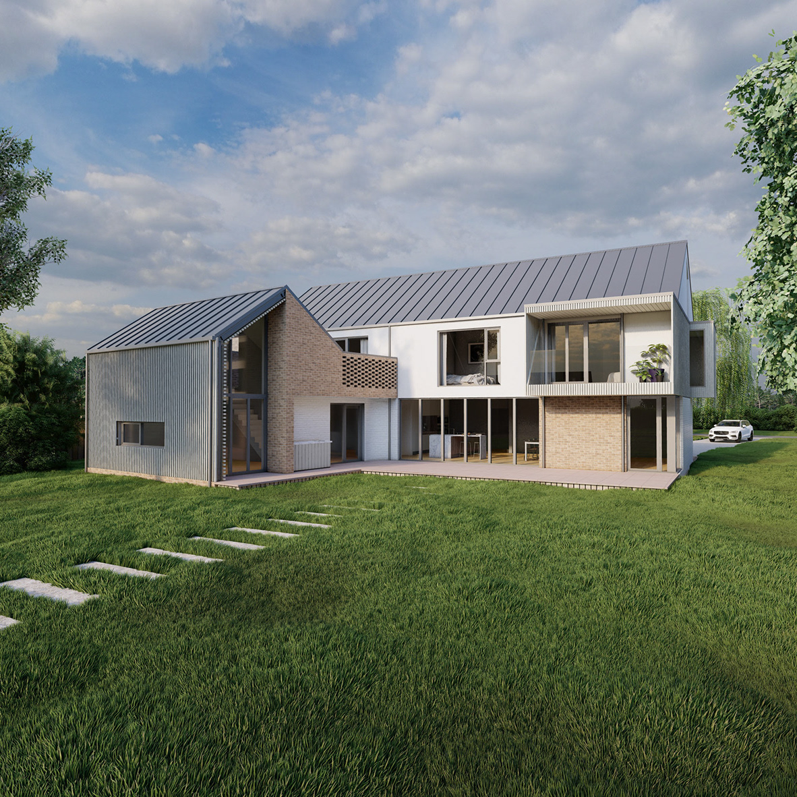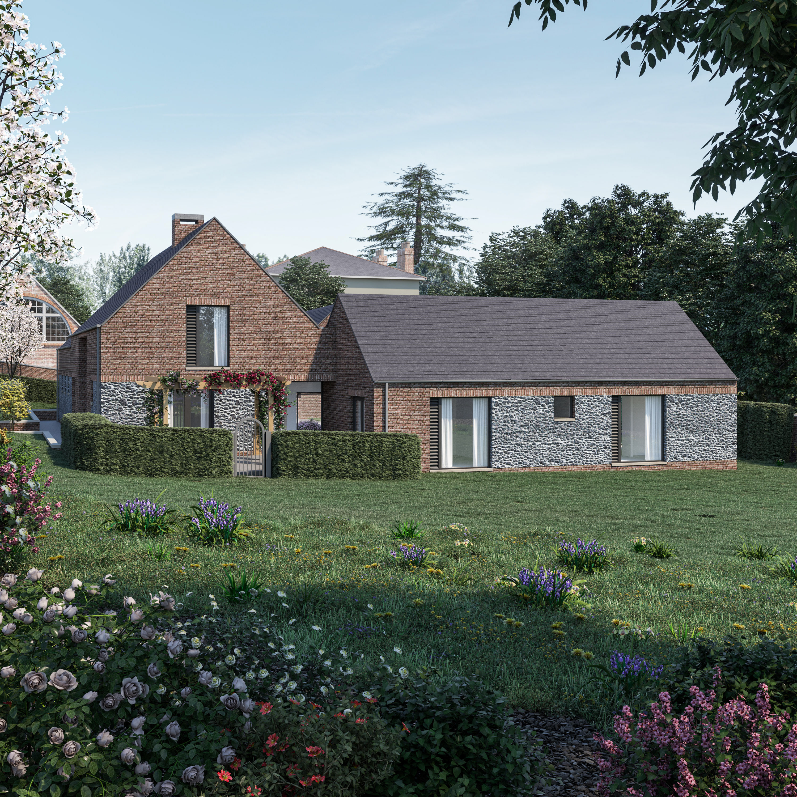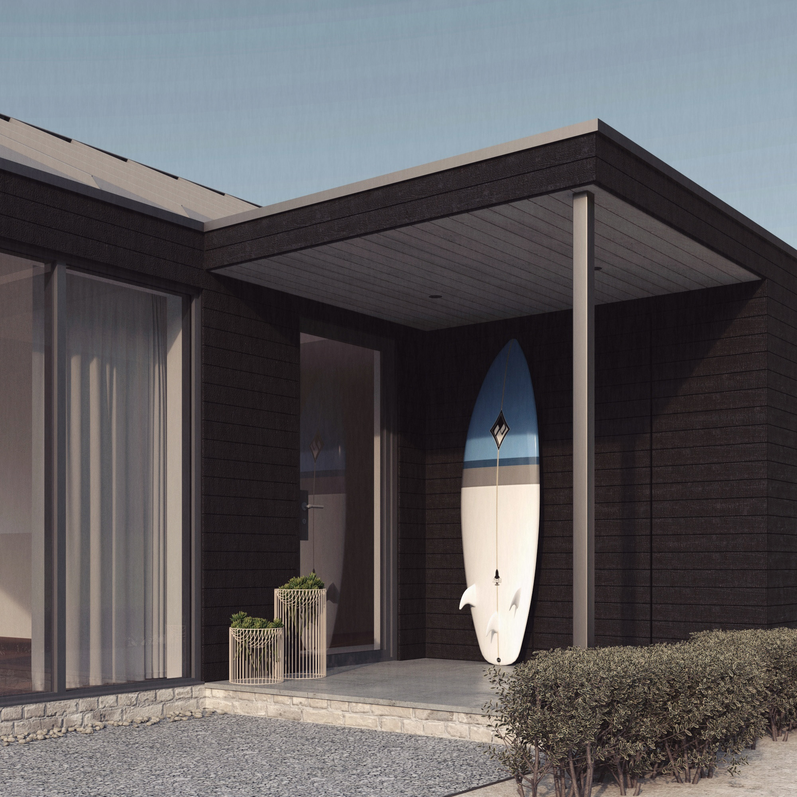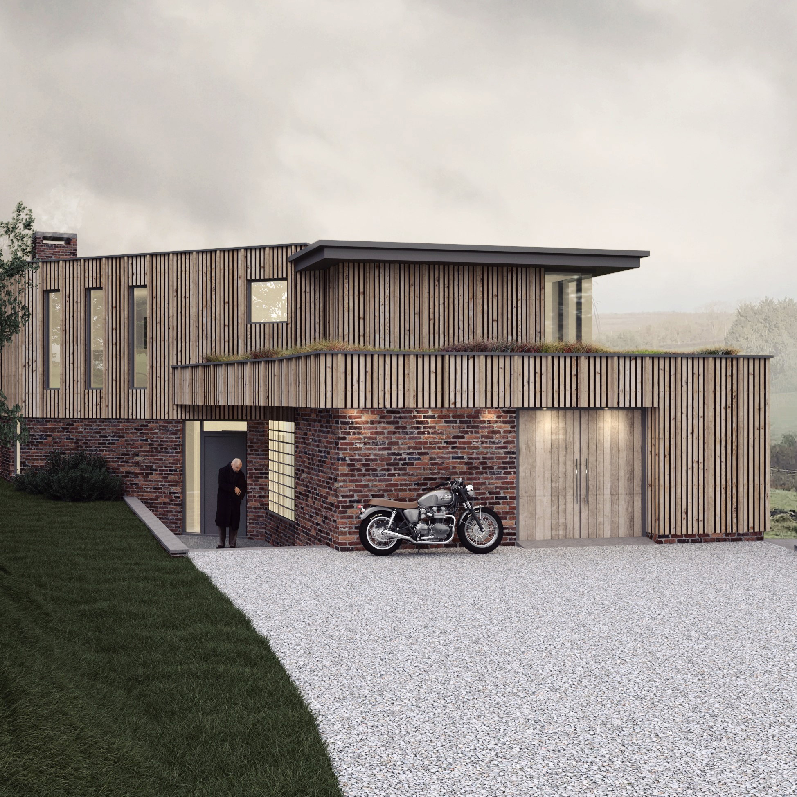The Warehouses
Location | Haverfordwest, Pembrokeshire
Stage | Planning Approved 2019
This transformative project makes use of a historic collection of listed warehouse buildings along the river Cleddau just to the south of Haverfordwest’s town centre. The project was designed to make full use of the existing building fabric where possible, transforming the derelict buildings into a contemporary residential development, whilst protecting the areas historical character. Planning permissionwas achieved in 2019.
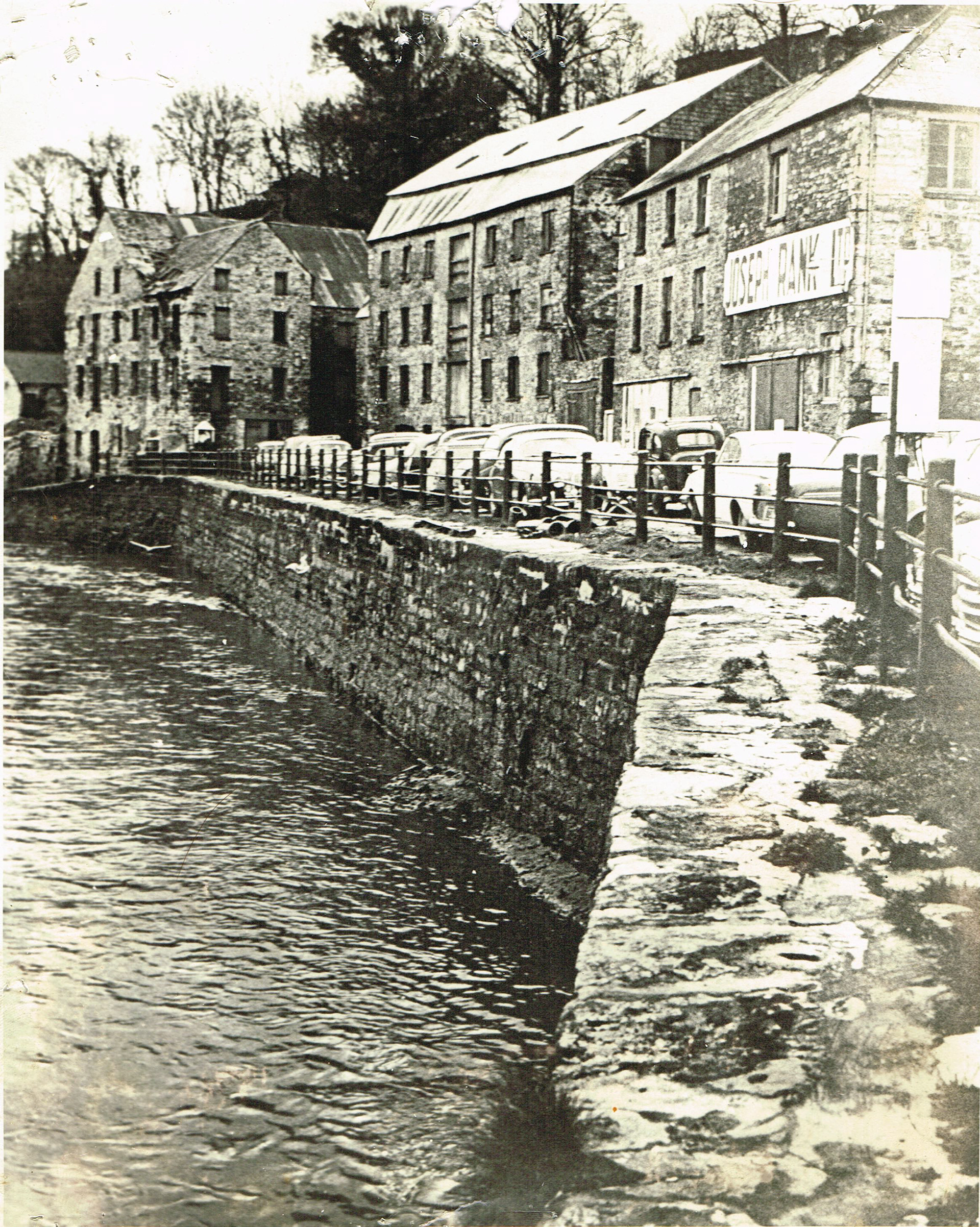

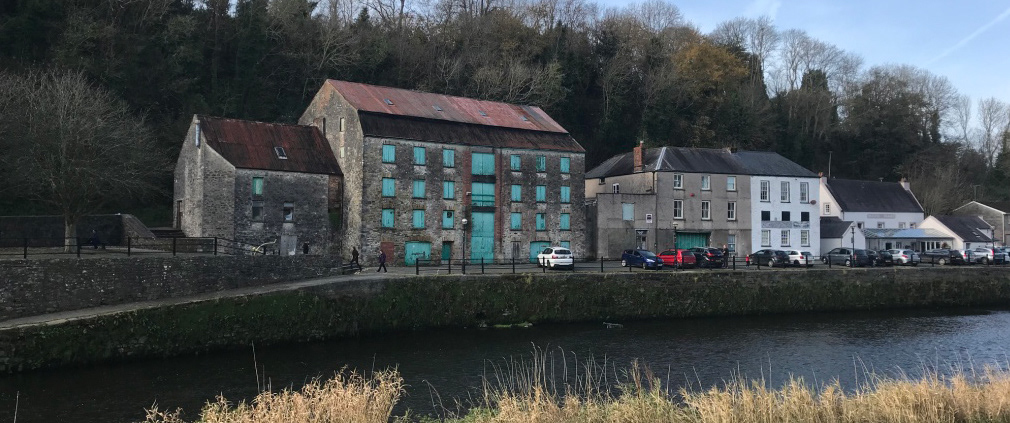
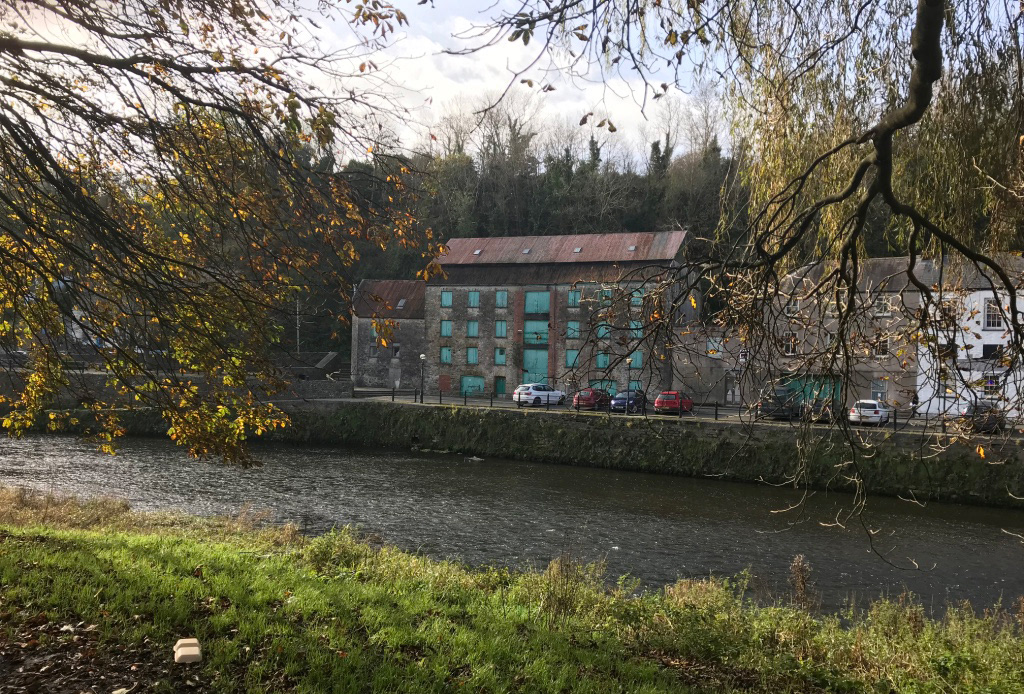
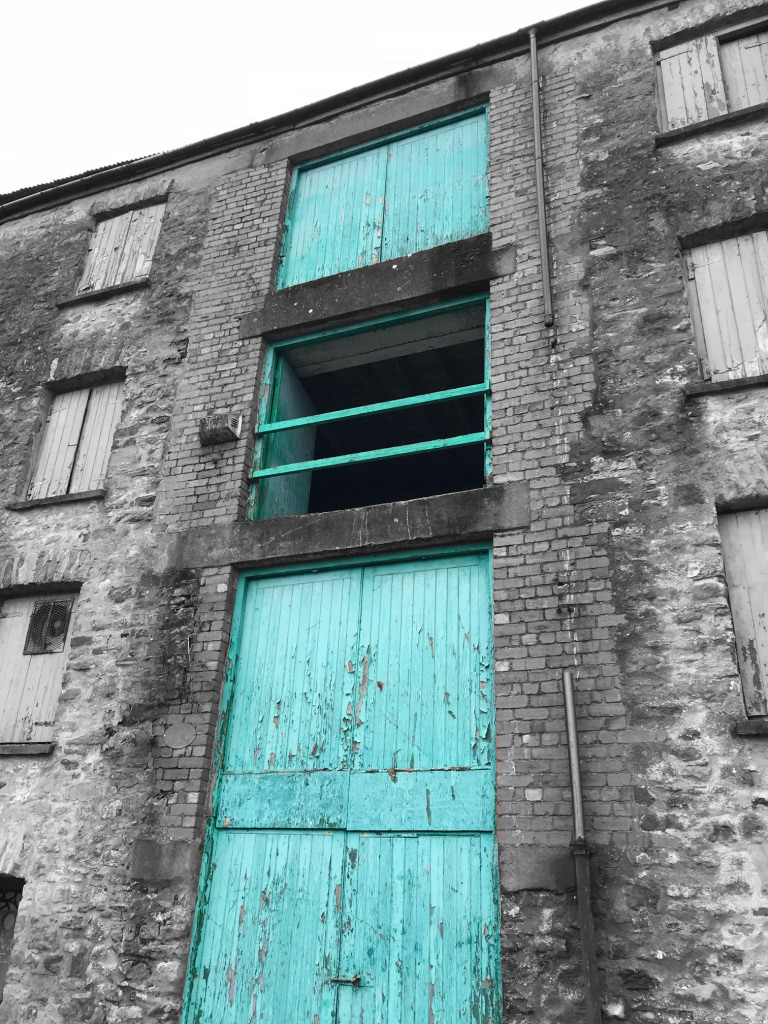
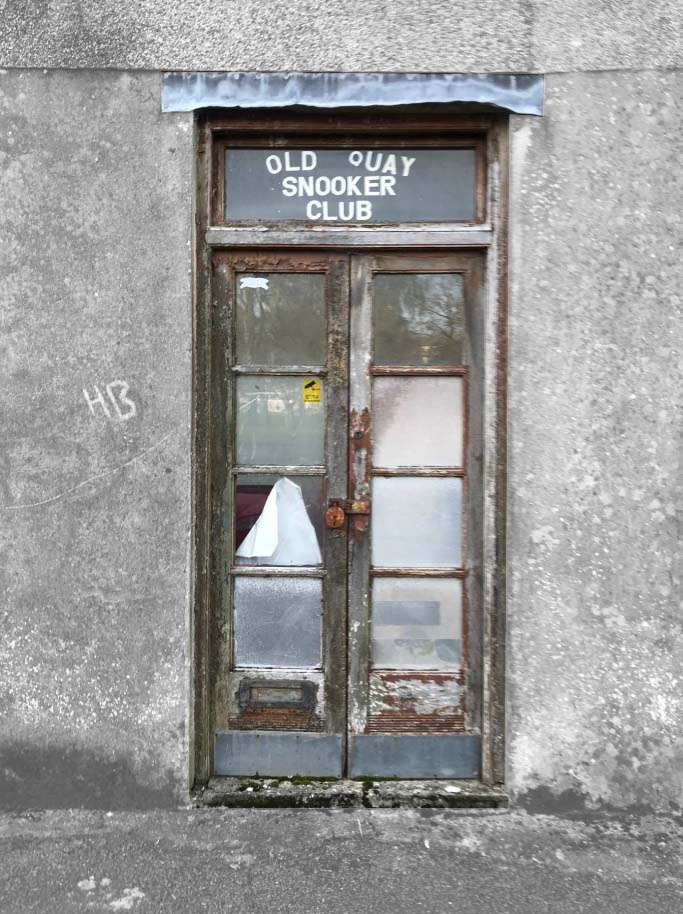
Overall, the project consists of eight one-bedroom and eight two-bedroom apartments split across four separate buildings. Undercroft parking is provided at the ground level of the main warehouse building.


